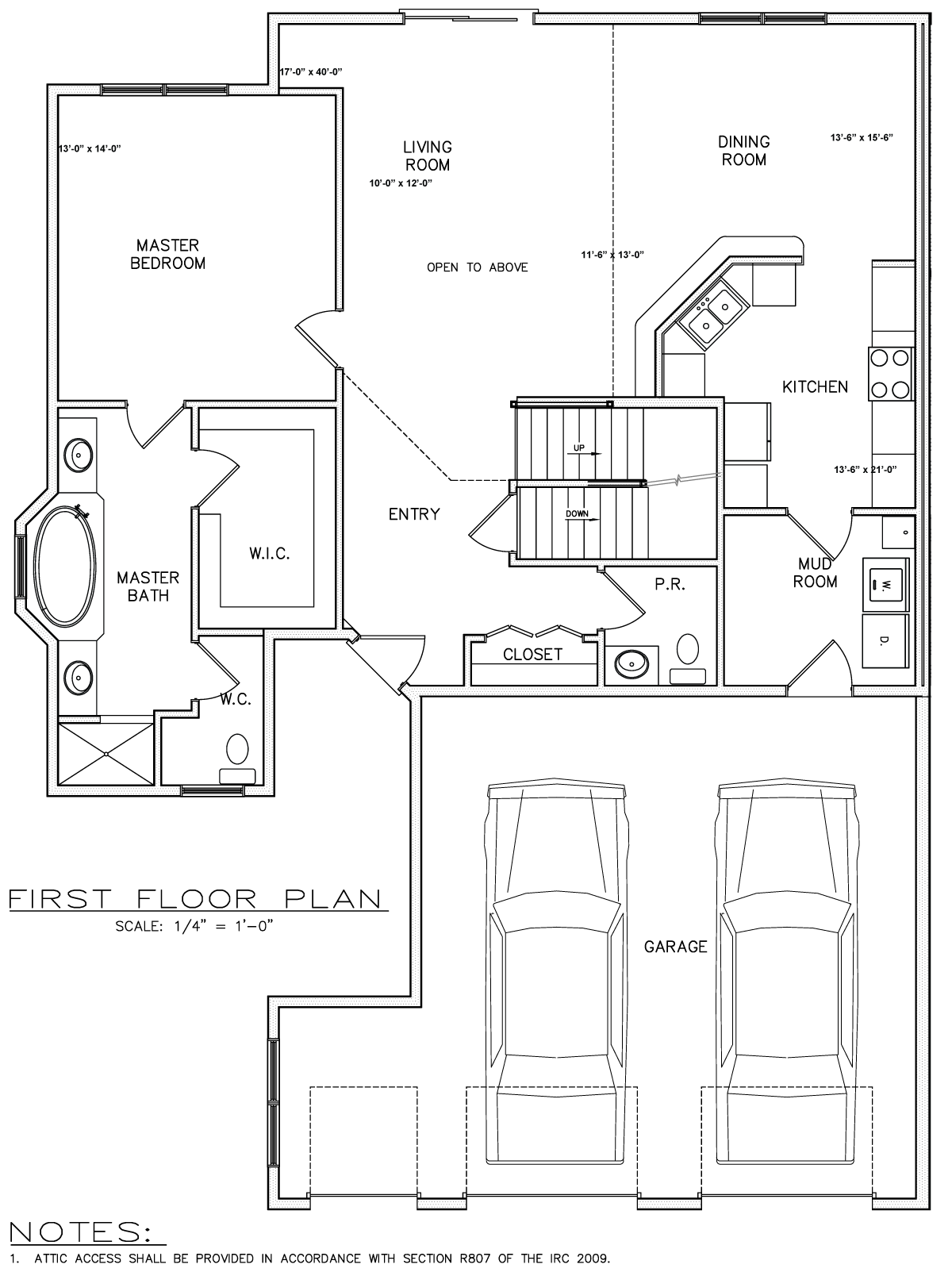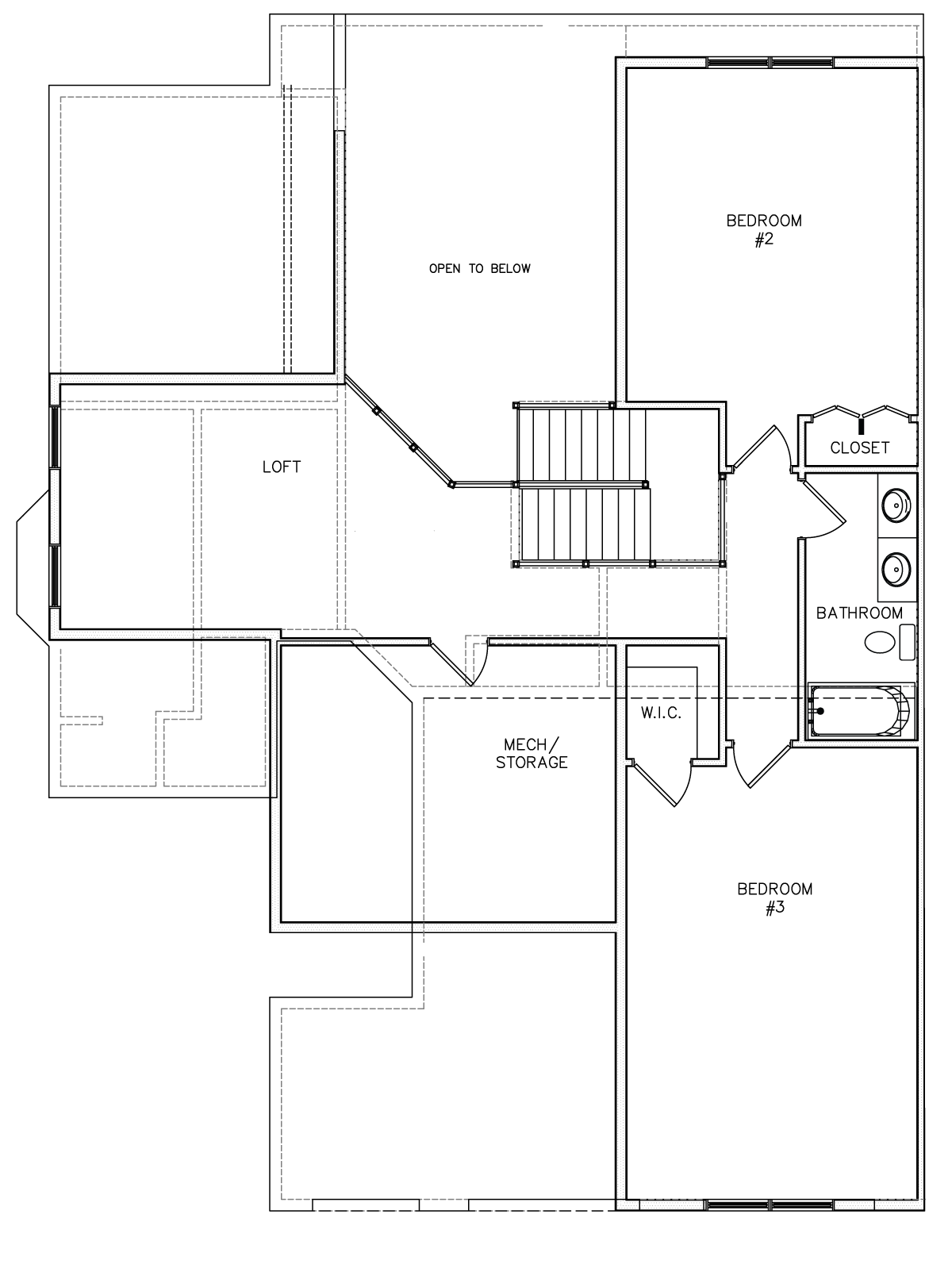
3 Bedroom, 2 1/2 Bath, Kitchen, Living Room, Dining Room, Utility Room, Two-Car Garage, with 2nd Floor Loft Area
General Info:
- 2,684 sq. ft. Living Space, Starting @ $423,900
- Slab foundation with option to upgrade to full basement foundation
- Main floor Master Suite
- 2 Bedrooms with additional loft space on second floor
- 2 1/2 Baths
- Cathedral Ceilings in Great Room






This drawing is conception only and for the convenience of reference. It should not be relied upon as representation express or implied, of the final size, location or dimension of any lot or building area. Fairways expressly reserves the right to make any modifications, revisions and changes it deems desireable at its sole discretion or as may be required by law or governmental bodies. All features, specifications, plans and decorator items are subject to change without notice. Fairways reserves the right, in its sole discretion, to make modifications to the plans, features and specifications. Broker participation welcomed. Oral representation cannot be relied upon as correctly stating the representations of Fairways.
